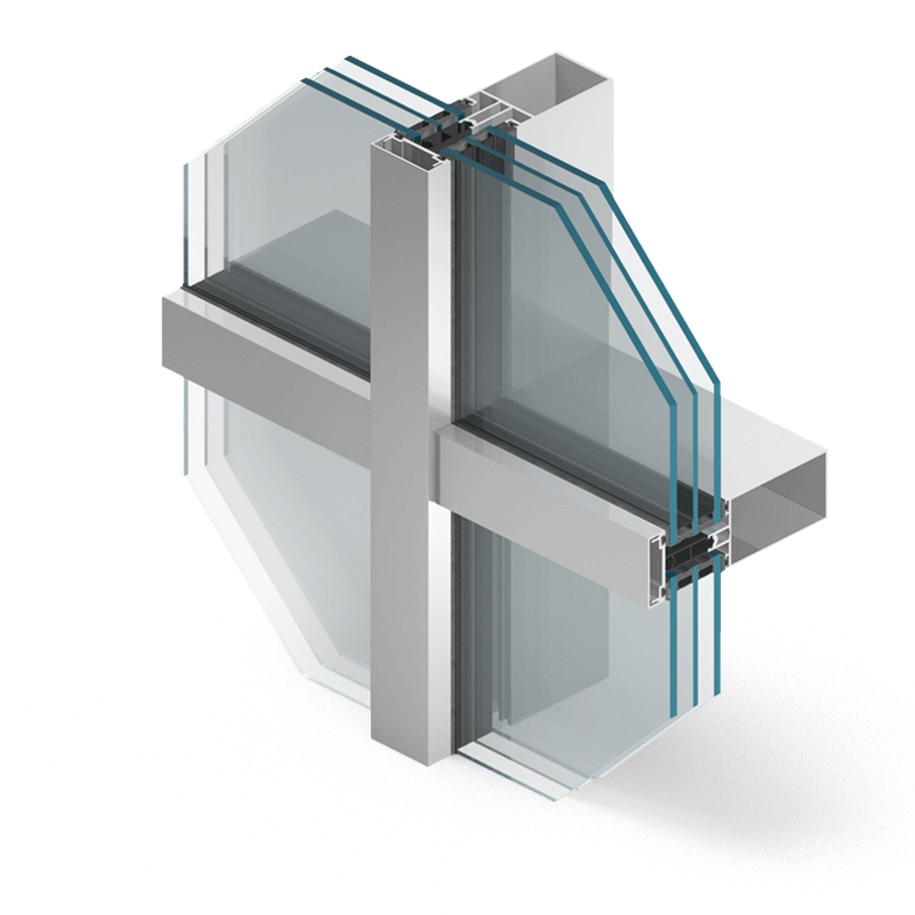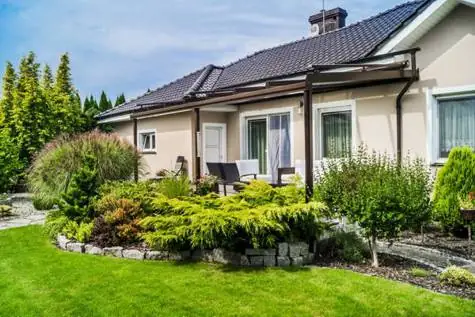Windows & doors manufacturer
Aluminium facade system
The system MB-SR50N is designed for the construction and execution of flat, light-weight curtain walls of the suspended or filling type, roofs, skylights and other structures.
The shape of mullions and transoms allows for erecting aesthetic façades with visible narrow division lines, ensuring at the same time durability and strength of the structure. Rounded profiles of the radius of 2.5 mm, characteristic of the MB-SR50 system, have been replaced in the MB-SR50N system by “sharp edge”. This change essentially influences the aesthetic aspect of the structure. The applied shape of profiles enables selection of mullion and transom profiles which flush with each other on the inside surface of the facade. When the structure is glazed, visually it forms a truss. It facilitates at the same time aesthetic and very accurate connection with other elements of the development – with internal walls and suspended ceilings.
Among characteristics of the MB-SR50N system is a wide choice of mullion profiles (between 65 mm and 325 mm) and transom profiles (between 5 mm and 189.5 mm) and modern solutions designed for accessories and connecting members. Such features allow for a wider range of loads which are being carried – an infill in a fixed module of the façade may weigh up to 1100 kg. The MB-SR50N system gives considerable freedom while laying out facade fixing points. A wide glazing range allows for application of glazing of large dimensions and two-chamber insulating glazing units.
Application of a continuous thermal barrier made of insulating material called ”HPVC” and profiled (grooved) EPDM glazing gaskets makes it possible to obtain proper thermal insulation class and reduce to a minimum vapour condensation on aluminium elements.
Lintel and sill belts of the façade, due to a sandwich-type structure in which non–flammable materials have been used, such as mineral wool and plasterboards, may obtain, like in the case of other Aluprof systems, fireproof classification EI30 and EI60, depending on the structure.
In order to construct broken walls, both in their vertical and horizontal sections, there have been used special overlapping profiles and properly shaped clamping and concealing strips with the effect that there are no limitations whatsoever as to shaping the building body and the need to use special corner mullions is eliminated.
As regards the declaration of conformity for vertical façades based on the MB-SR50N system, a harmonized European Standard PN-EN 13830 “Curtain Walling. Product Standard” has been applied as a reference document.
PERFORMANCE:
- Air Permeability: AE 1200, EN 12152
- Watertightness: RE 1200, EN 12154
- Windload resistance: 2,4 kN/m2, EN 13116
- Impact resistance: I5/E5, EN 14019
- Thermal insulation (Uf): od 0,7 W/(m2K)


